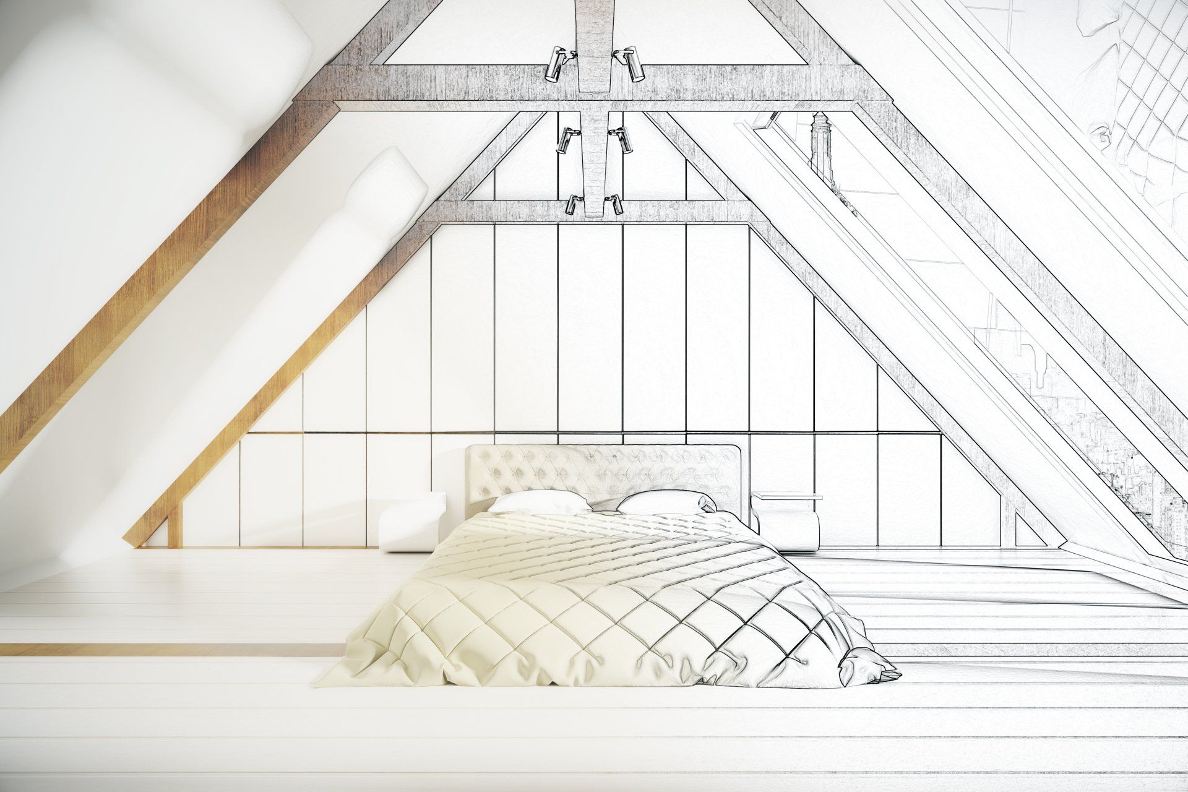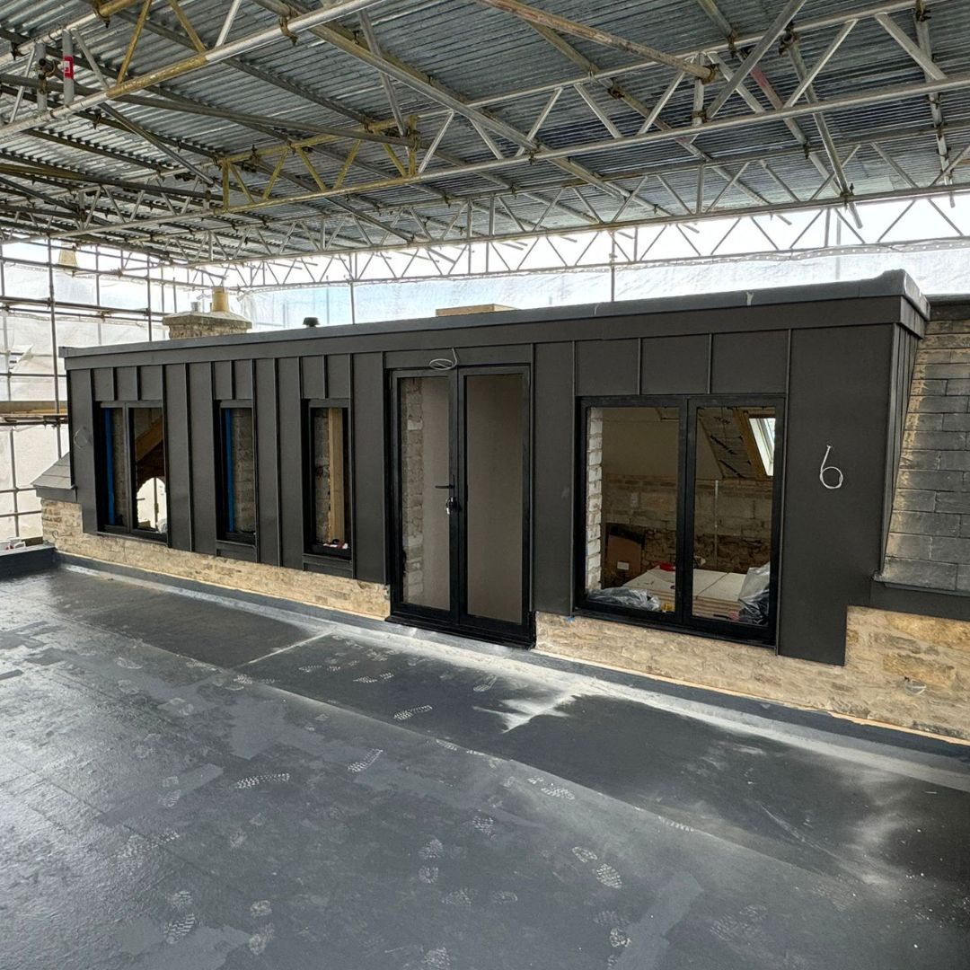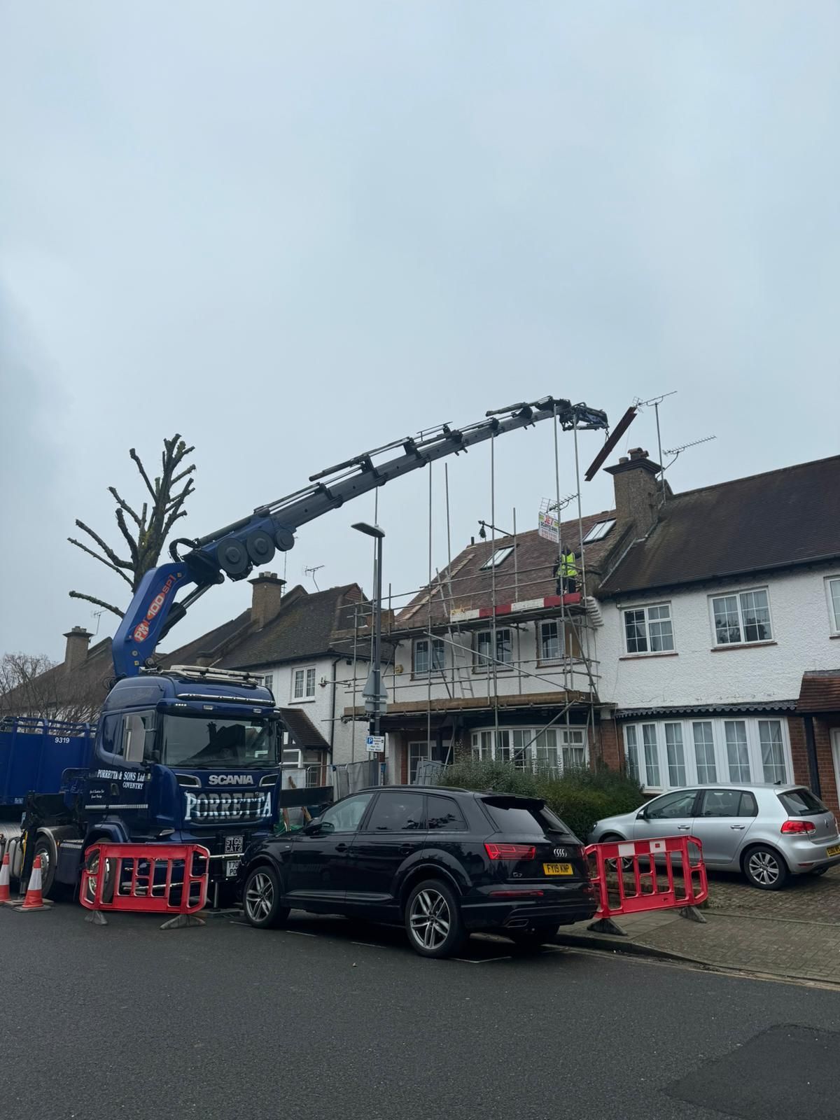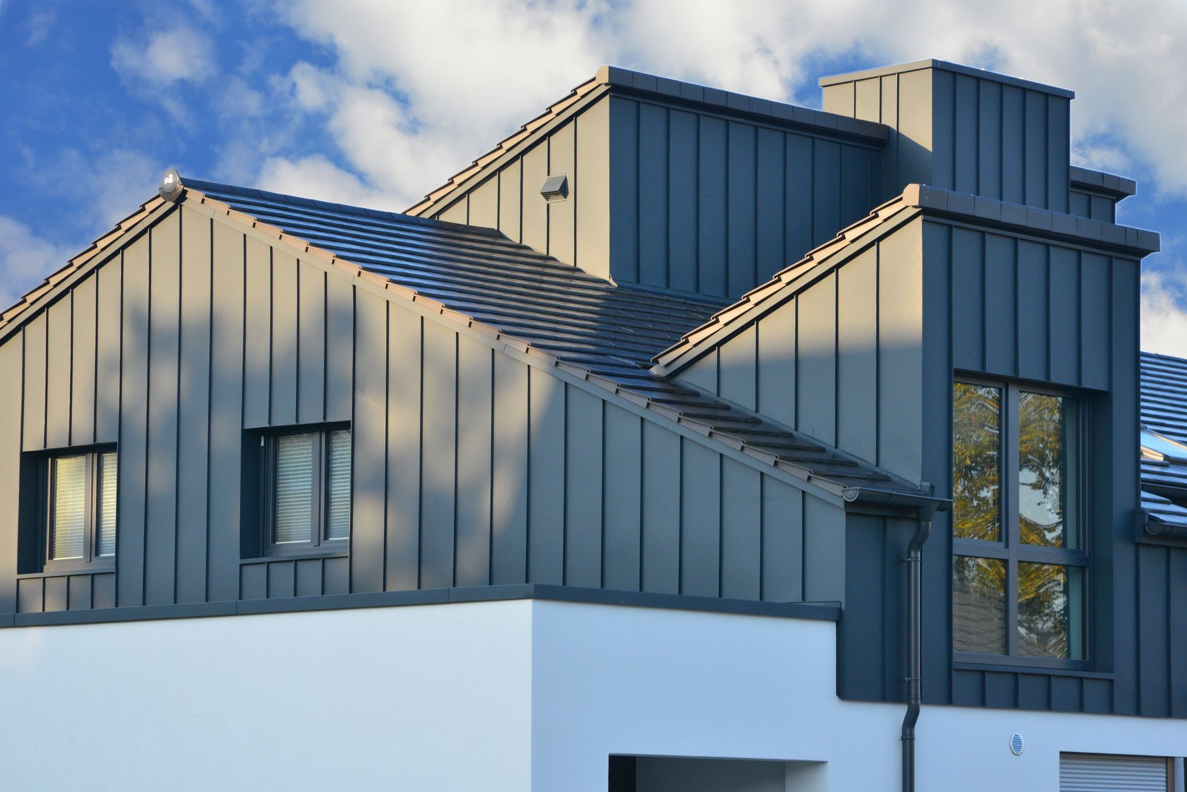The Ultimate Guide to Loft Conversions in the UK with Dan Dek Design
The Complexities of Loft Conversions
Converting a loft is not as straightforward as it might seem. Several factors need to be considered to ensure a successful transformation:
Planning and Permissions: Not all loft conversions require planning permission, but it is essential to check local regulations. If your project extends beyond permitted development rights, you will need to apply for planning permission. Consulting with experts like Dan Dek Design can help navigate this process smoothly.
Structural Integrity: Assessing the structural integrity of your home is crucial. This includes evaluating the existing roof structure, floor strength, and overall stability. Professional builders and designers can identify potential issues and propose appropriate solutions.
Design and Layout: The design and layout of the loft conversion should optimise space and functionality. Considerations include stair placement, lighting, insulation, and ventilation. Dan Dek Design excels in creating bespoke designs that enhance the usability and aesthetic appeal of your new space.
Building Regulations: Compliance with building regulations is mandatory. This includes fire safety measures, insulation standards, and structural requirements. Working with a knowledgeable builder ensures all aspects of the conversion meet legal standards.
Budget and Costs: Loft conversions can vary significantly in cost depending on the complexity and size of the project. It is essential to set a realistic budget and factor in potential unexpected expenses. Dan Dek Design offers transparent pricing and expert advice to help you stay within budget.
Long-Term Benefits of Loft Conversions
Investing in a loft conversion offers numerous long-term advantages:
Increased Property Value: A well-executed loft conversion can significantly increase the value of your home. Studies have shown that adding an extra bedroom and bathroom can boost property value by up to 20%.
Additional Living Space: Whether you need a home office, an extra bedroom, or a rental unit, a loft conversion provides valuable additional space without the need to move house.
Rental Income Potential: Converting your loft into a self-contained unit can generate rental income. This is particularly appealing in areas with high demand for rental properties.
Enhanced Home Functionality: A thoughtfully designed loft conversion can improve the overall functionality of your home, making it more suitable for modern living.
Adaptable Space: As family needs change, a loft conversion offers flexible space that can be adapted over time. It can serve as a bedroom for children, a guest suite, or even a private retreat.
Maximising Your Space with Dan Dek Design
At Dan Dek Design, we understand that each loft conversion project is unique. Our team of experienced designers and builders work closely with you to create a space that meets your specific requirements. From initial consultation to final construction, we provide comprehensive services to ensure your project runs smoothly.
Why Choose Dan Dek Design?
- Expertise and Experience: With years of experience in the industry, we have a deep understanding of the complexities involved in loft conversions.
- Customised Solutions: We offer bespoke design solutions tailored to your needs and preferences.
- Quality Craftsmanship: Our skilled builders deliver high-quality workmanship, ensuring your loft conversion is built to last.
- Transparent Pricing: We provide clear, upfront pricing with no hidden costs.
- Customer Satisfaction: Our commitment to customer satisfaction means we work diligently to exceed your expectations.
Get Started on Your Loft Conversion Today
If you're considering a loft conversion, now is the perfect time to take the next step.
Contact Dan Dek Design to discuss your project and discover how we can help you maximise your home's potential. Whether you need extra space for a growing family, a dedicated workspace, or an income-generating rental unit, our team is here to turn your vision into reality.
Bullet Points Summary:
- Understand planning and permissions requirements.
- Assess the structural integrity of your home.
- Optimise design and layout for functionality and aesthetics.
- Ensure compliance with building regulations.
- Set a realistic budget and anticipate costs.
- Increase property value by up to 20%.
- Gain additional living space for various uses.
- Generate rental income with a self-contained unit.
- Enhance home functionality and adaptability.
- Work with Dan Dek Design for expert, customized loft conversions.
By choosing Dan Dek Design, you can trust that your loft conversion will be expertly handled, adding significant value and functionality to your home.





