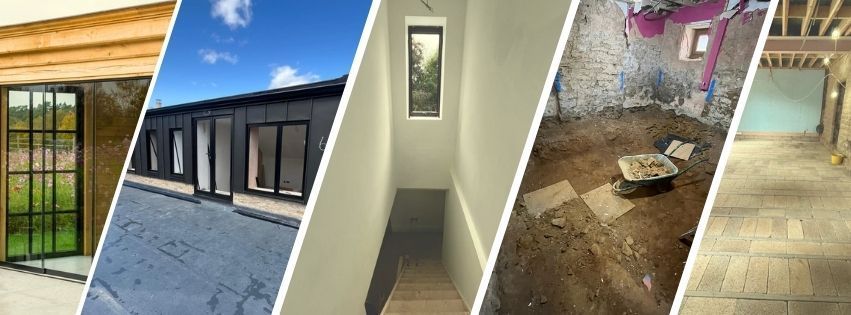Crafting Bespoke Spaces That Reflect Your Unique Style and Needs
Dan Dek Design’s collaborative process ensures your dream home becomes a reality. From planning and engineering to foundations, construction, and sign-off, we’re with you every step of the way, designing for people, not trends.
In a world where architectural trends come and go, Dan Dek Design stands out by offering a unique, client-focused approach to design and construction. Whether it's transforming your home with an orangery, loft conversion, or kitchen extension, our mission is to ensure that every space we create is an expression of your individual style and needs. We don’t design for trends; we design for people.
Our comprehensive design-and-build process is built on collaboration and communication. From the first spark of an idea to the final sign-off, we are with you at every stage, ensuring the end result is not only functional but also enhances your lifestyle. Here’s how we work, from planning and engineering to foundation, build, and completion.
1. Planning: The Blueprint for Success
Every great project starts with meticulous planning. At Dan Dek Design, the planning phase is all about you—your ideas, your vision, and how your new space will integrate into your daily life. During our initial consultation, we sit down with you to understand your aspirations, discuss what is feasible in terms of design and budget, and establish the scope of the project.
This stage is crucial for aligning expectations and ensuring that no stone is left unturned. We help you navigate the complexities of planning permission, building regulations, and any other legal or environmental considerations that might impact the project. Whether you're adding a conservatory to increase natural light or extending your kitchen for more functional space, our planning team is well-versed in local authority guidelines, ensuring a smooth and timely approval process.
2. Engineering and Design: Merging Aesthetics with Functionality
Once planning is complete, the engineering and design phase begins. This is where your vision starts to take shape. At Dan Dek Design, we work closely with our in-house architects, structural engineers, and designers to bring your project to life. Every detail is meticulously considered to ensure that the design is not only beautiful but also practical and structurally sound.
We pride ourselves on creating spaces that are as functional as they are stylish. Whether it's a loft conversion that maximizes your property's vertical space or an orangery that blends indoor and outdoor living, our designs are tailored to enhance the way you live. We use state-of-the-art technology, including 3D models, to give you a clear visual representation of the final product before any building work begins.
3. Foundation: Building the Solid Base
The foundation is quite literally the bedrock of any construction project. At Dan Dek Design, we pay close attention to laying the groundwork to ensure a safe and durable structure. Depending on the type of project—whether it’s a single-story extension or a multi-level loft conversion—our team of expert builders and engineers will assess the soil, existing structures, and local conditions to determine the best approach.
Our commitment to quality means we use only the highest-grade materials, ensuring that your home improvement project stands the test of time. We also incorporate sustainability into our work by sourcing eco-friendly materials whenever possible, helping you reduce your environmental impact without compromising on quality.
4. Build: Bringing the Design to Life
Once the foundation is set, construction begins. This is often the most exciting phase of the project because you can start to see your ideas take shape in real time. Throughout the build, we maintain open lines of communication to keep you informed of progress and any developments. Our highly skilled craftsmen work diligently to ensure that every element of your design is executed to perfection.
Whether it’s custom cabinetry for a kitchen extension, large-scale glass panels for a modern conservatory, or intricate brickwork for an orangery, attention to detail is at the forefront of everything we do. Our team is trained to tackle both residential and commercial projects, ensuring the same level of quality regardless of the size or complexity of the build.
5. Final Sign-Off: Ensuring Perfection
The last stage of any Dan Dek Design project is the final sign-off. This is where we conduct a thorough walkthrough with you to ensure that every element of the build meets your expectations. We inspect everything from structural integrity to the finest design details, making any necessary adjustments before officially handing the project over to you.
At this stage, we also provide a comprehensive handover pack that includes maintenance instructions, warranty information, and any relevant certificates of compliance. Our relationship with you doesn’t end once the project is completed. We offer post-project support to ensure that your new space continues to meet your needs long after we’ve packed up our tools.
Key Takeaways:
- Collaborative Planning: Every project starts with a deep understanding of your lifestyle needs and a detailed plan to match.
- Design & Engineering: We focus on functionality and aesthetics to ensure your space not only looks good but works for you.
- Strong Foundations: A solid foundation is critical for long-lasting results.
- Quality Craftsmanship: We bring your vision to life with precision and attention to detail during the build phase.
- Final Sign-Off: We ensure your satisfaction with a detailed walkthrough and post-completion support.
Conclusion:
At Dan Dek Design, we believe in creating spaces that are as unique as the people who live and work in them. Whether you're dreaming of an elegant orangery, a modern kitchen extension, or a transformative loft conversion, we have the expertise to bring your vision to life. From planning to completion, we take pride in offering a seamless experience that leaves our clients delighted with their new space—spaces designed for life, not just for today’s trends.


